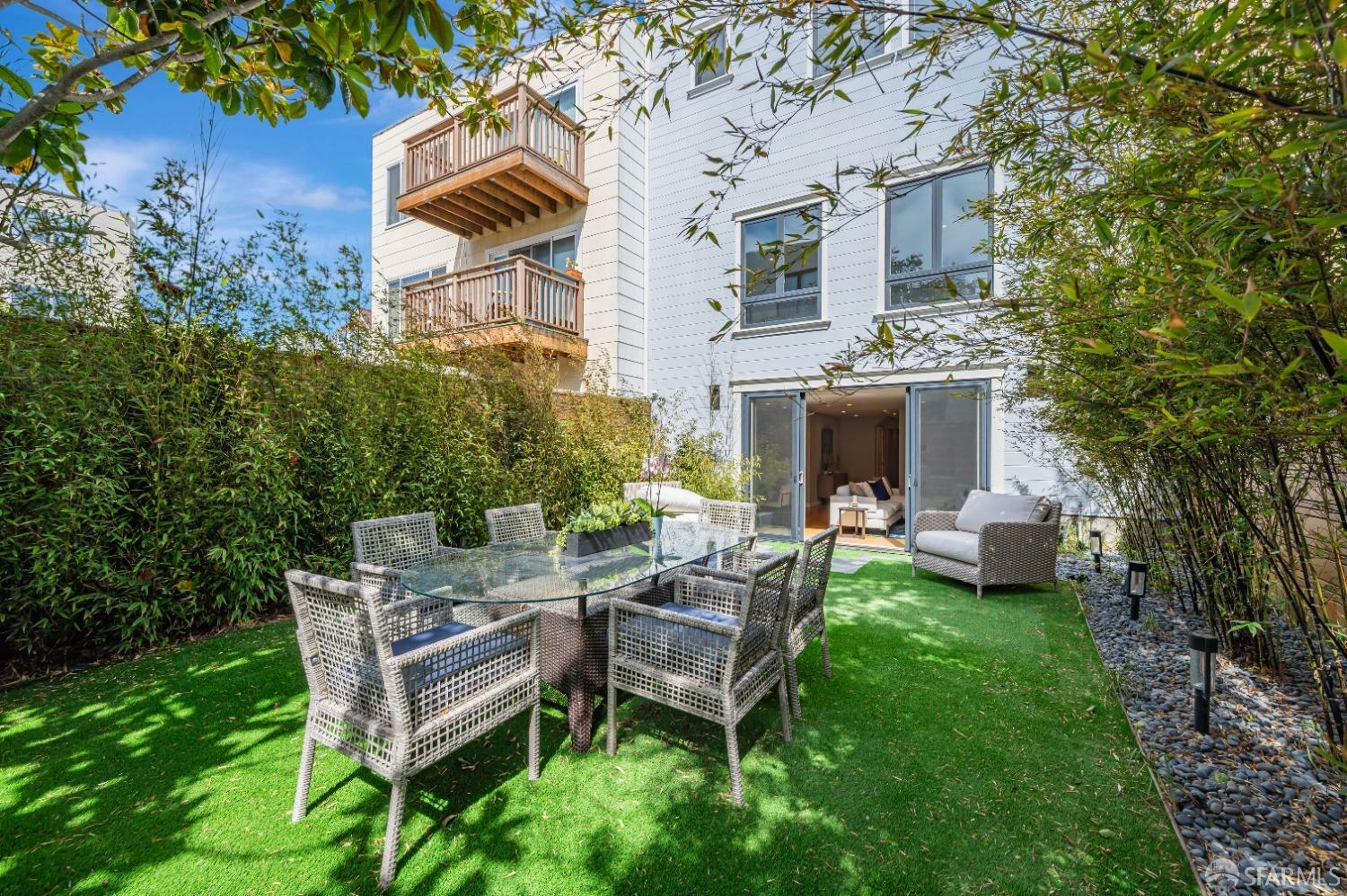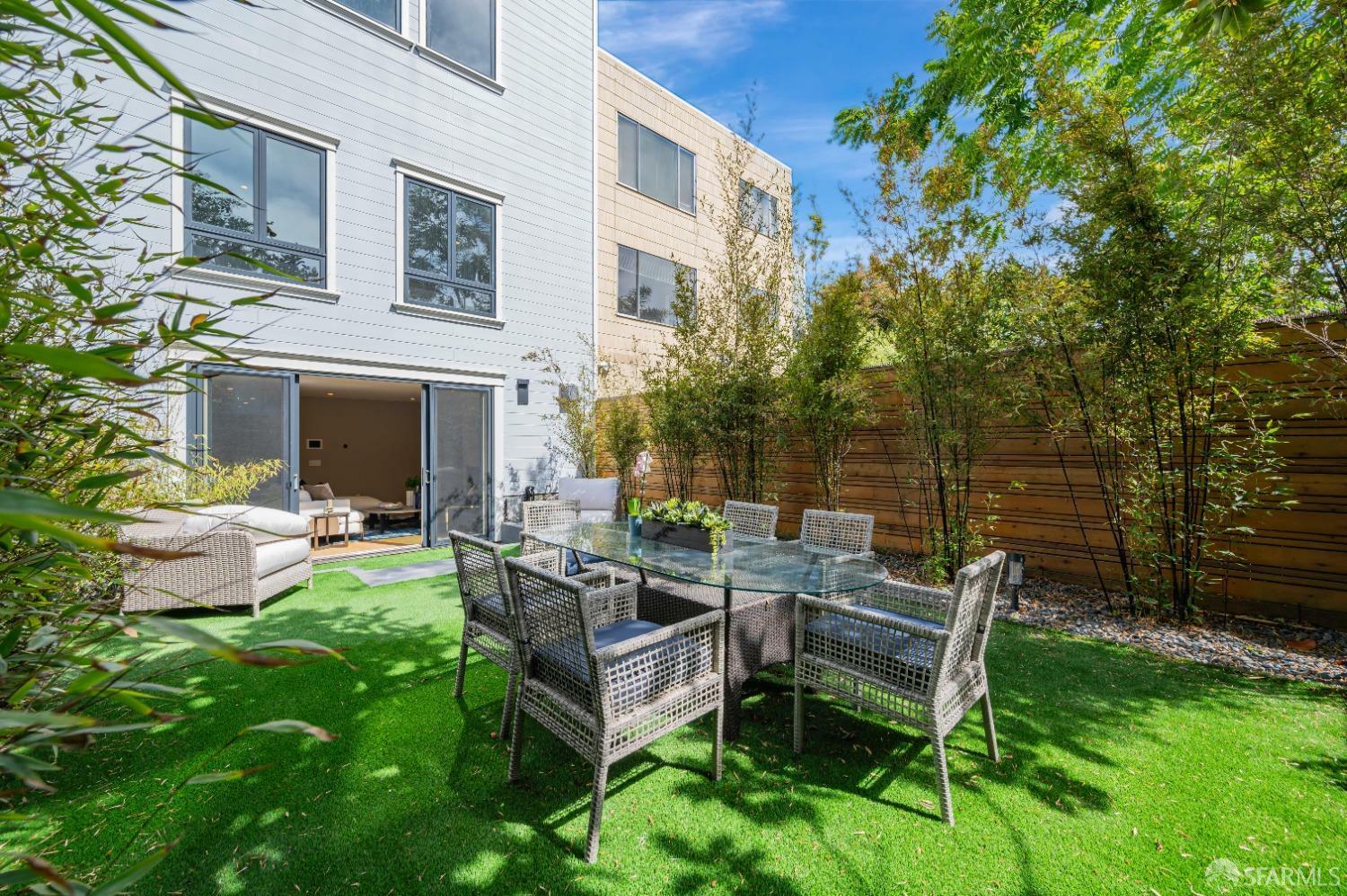


Listing Courtesy of: San Francisco Association Of Realtors / Compass / Pacific Heights / Eduardo Campos
215 3rd Avenue San Francisco, CA 94118
Active (37 Days)
$4,998,000
MLS #:
424056326
424056326
Lot Size
3,001 SQFT
3,001 SQFT
Type
Single-Family Home
Single-Family Home
Year Built
1900
1900
Style
Victorian, Modern/High Tech
Victorian, Modern/High Tech
Views
San Francisco, City
San Francisco, City
County
San Francisco County
San Francisco County
Listed By
Mark a Venegas, Compass
Eduardo Campos, DRE #02155700 CA, Pacific Heights
Eduardo Campos, DRE #02155700 CA, Pacific Heights
Source
San Francisco Association Of Realtors
Last checked Sep 16 2024 at 6:39 PM GMT+0000
San Francisco Association Of Realtors
Last checked Sep 16 2024 at 6:39 PM GMT+0000
Bathroom Details
- Full Bathrooms: 5
- Half Bathroom: 1
Interior Features
- Windows: Skylight(s)
- Windows: Double Pane Windows
- Wine Refrigerator
- Plumbed for Ice Maker
- Microwave
- Ice Maker
- Range Hood
- Gas Plumbed
- Gas Cooktop
- Disposal
- Dishwasher
- Laundry: Upper Level
- Laundry: Laundry Closet
- Laundry: Hookups Only
- Laundry: Ground Floor
- Laundry: Gas Dryer Hookup
- Formal Entry
Kitchen
- Slab Counter
- Pantry Closet
- Marble Counter
- Kitchen/Family Combo
- Island W/Sink
Lot Information
- Low Maintenance
- Landscape Front
- Landscaped
- Grass Artificial
- Garden
- Curb(s)
- Auto Sprinkler F&R
Property Features
- Fireplace: Stone
- Fireplace: Living Room
- Fireplace: Family Room
- Fireplace: 3
Heating and Cooling
- Radiant Floor
- None
Flooring
- Wood
Utility Information
- Utilities: Natural Gas Connected, Internet Available, Cable Connected
- Sewer: Public Sewer
Garage
- Attached Garage
Parking
- Total: 2
- On Site (Single Family Only)
- Tandem
- Uncovered Parking Space
- Inside Entrance
- Garage Faces Front
- Garage Door Opener
- Enclosed
- Attached
Stories
- 3
Living Area
- 4,415 sqft
Location
Disclaimer: Listings on this page identified as belonging to another listing firm are based upon data obtained from SFAR MLS, which data is copyrighted by the San Francisco Association of REALTORS®, but is not warranted. Data Last Updated 9/16/24 11:39.

Description