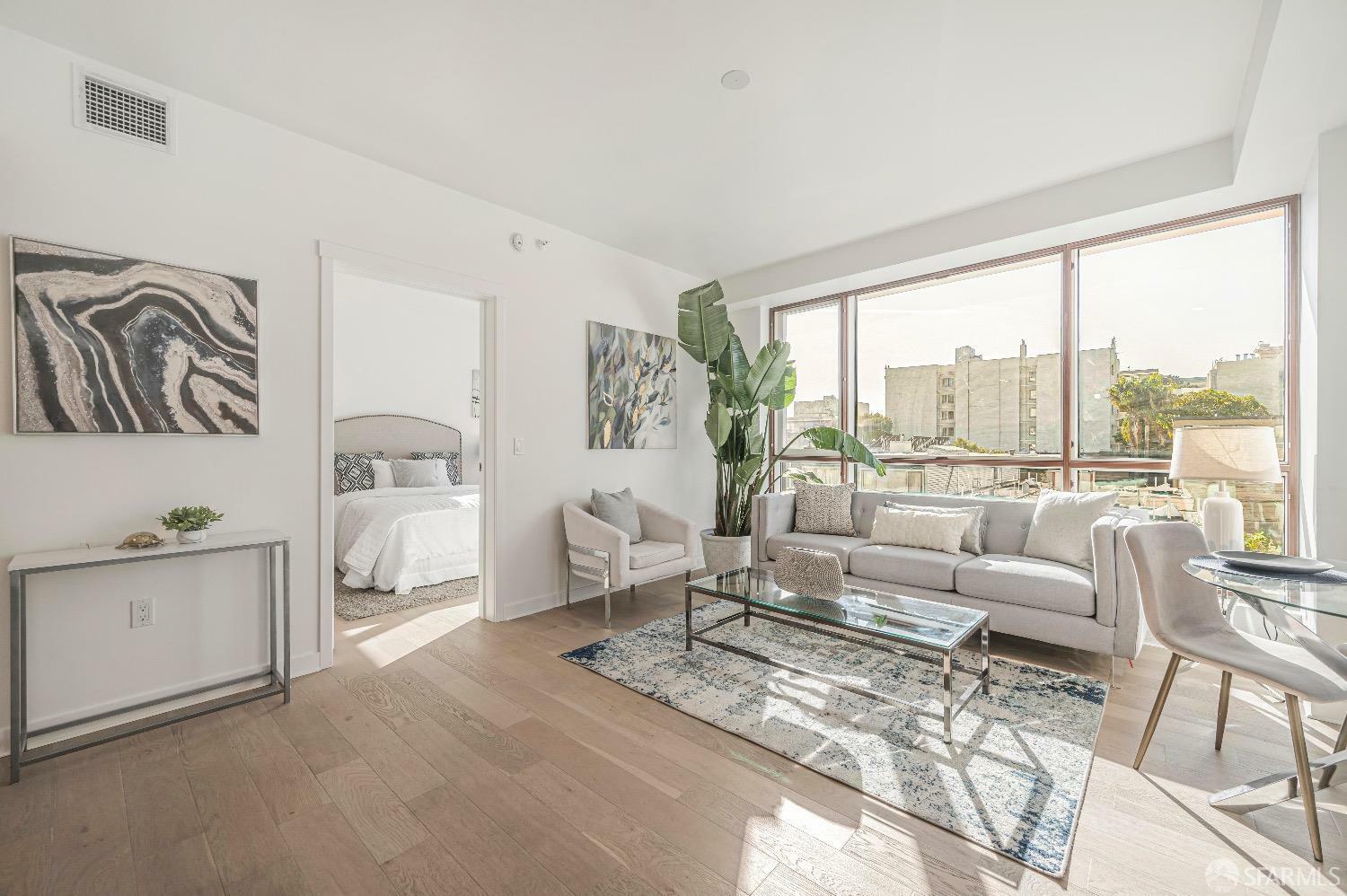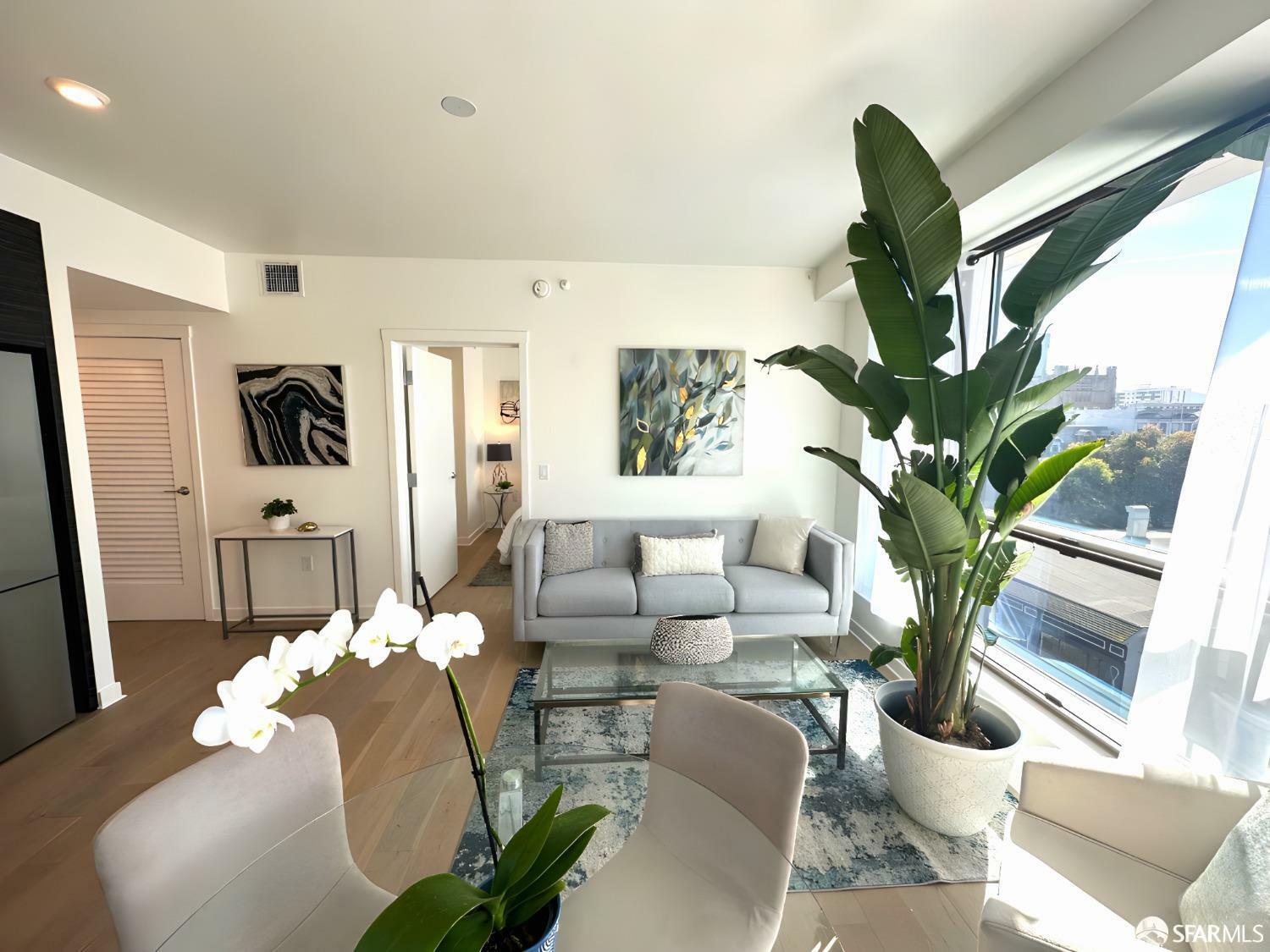


1688 Pine Street W711 San Francisco, CA 94109
-
OPENFri, Oct 1811:00 am - 1:00 pm
-
OPENFri, Oct 182:00 pm - 4:00 pm
-
OPENSat, Oct 1911:00 am - 1:00 pm
-
OPENSat, Oct 192:00 pm - 4:00 pm
-
OPENSun, Oct 202:00 pm - 4:00 pm
-
OPENSun, Oct 2011:00 am - 1:00 pm
Description
424059446
0.81 acres
Condo
2016
Modern/High Tech
City
San Francisco County
Listed By
Eduardo Campos, DRE #02155700 CA, Corcoran Icon Properties
San Francisco Association Of Realtors
Last checked Oct 18 2024 at 7:56 AM GMT+0000
- Full Bathrooms: 2
- Windows: Double Pane Windows
- Washer/Dryer Stacked
- Range Hood
- Gas Plumbed
- Gas Cooktop
- Free-Standing Refrigerator
- Disposal
- Dishwasher
- Stone Counters
- Kitchen/Family Combo
- Fireplace: 0
- Central
- Central Air
- Dues: $906/Monthly
- Simulated Wood
- Utilities: Natural Gas Connected, Natural Gas Available, Internet Available, Cable Connected, Cable Available
- Sewer: Public Sewer
- Attached Garage
- Total: 1
- On Site
- Independent
- Mechanical Lift
- Inside Entrance
- Garage Door Opener
- Covered
- Attached
- Assigned
- 13
- 924 sqft
